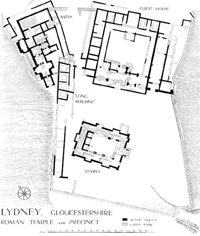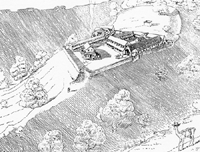
|
| A plan of the temple and its precinct at Lydney, from Sir Mortimer Wheeler's excavations. (Modified from Wheeler Plate LI) |

|
| A reconstruction of the sanctuary at Lydney in the fourth century AD. (Wheeler Fig. 7) |
The temple sat within a courtyard formed at the tip of the spur by a wall and other buildings. The central shrine was 15m long by 8.6m wide and surrounded by a corridor 3m wide, with seven projecting bays or 'chapels'. Built on a podium, it was entered by steps on the south-east side. The walls were plastered within and without. Collapse of one of the piers which supported the roof of the shrine necessitated substantial repairs and modifications to the structure, including the laying of mosaic floors.
The temple is of the 'Romano-Celtic' type, characterised by a central shrine, enclosed by a covered walkway (ambulatory). The rectangular shape of the building is however reminiscent of a classical temple. The rear wall of the cella, divided into three separate rooms, perhaps housed the statues of different deities, as may the projecting bays or 'chapels' off the ambulatory. In its second phase the rebuilding of the temple as an aisled hall or basilica is more reminiscent of the buildings used by oriental cults, for example mithraea in London and Carrawburgh on Hadrian's Wall. Mosaics (destroyed in the 19th century) were also laid in this phase that give further information about priests and the deity they served (see Lydney : deity and cult).
The substantial bath house is as large as the public baths found in the major towns of Roman Britain. The functions of the other buildings in the complex are uncertain. To the north the large courtyard building resembles the mansions (inns provided for travellers on official business and others) found in towns and near forts. It may have accommodated ceremonies or gatherings in the large room on its southern side. The long narrow building to the west, subdivided into cubicles was labelled the abaton by its excavator, Sir Mortimer Wheeler. On temple sites in the Greek world such a structure served the rite of 'incubation', a 'holy sleep' in which the supplicant was visited by the deity bringing counsel. Alternatively the building may have served for the manufacture and sale of votive items.
previous: location and character next : deity and cult