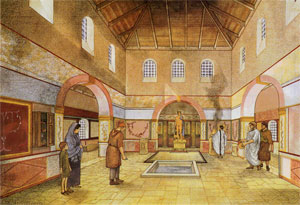The first stone built temple on the site was built in the same place and on the same alignment as the Iron Age and early Roman wooden structue (see history). The temple was almost square, measuring 14 x 12m externally, and possessed a central, rectangular shrine (the cella). This shrine probably rose as a tower above the ambulatory (gallery) which flanked it on three sides. It was entered through a doorway in the north wall of the cella. The reconstruction image is based on the archaeological evidence from the site, as well as a handful of Roman period depictions of such buildings. In the fourth century AD a portico, of which only the foundation survives was probably added to create a more imposing frontage. At the end of this century the portico, cella and eastern ambulatory were demolished. The L-shaped building which took its place, a timber lean-to erected against the north-west ambulatory, was demolished in the early fifth century.
The walls of the cella and ambulatories, on average 0.6m wide, were constructed from a rubble core faced by small blocks of local limestone. Exterior walls were probably plastered. The temple was roofed with sandstone and ceramic tiles. Windows, some glazed, in the tower and ambulatory walls lighted the interior. Within the floor was cobbled and walls were plastered. On the plaster were painted architectural and vegetational designs.
There is little evidence for internal features. At the centre of the cella excavation revealed an irregular pit, perhaps the principal focus for depositing votive objects, including curse tablets. Little survived of deposits within it, removed during one of the episodes of demolition (see history). It may have contained a water-filled tank or pool, perhaps the focus for depositing curse tablets and other votives. In the southern ambulatory a possible foundation for a plinth was noted, which perhaps supported the cult statue (see cult deity).
previous: history next: other buildings