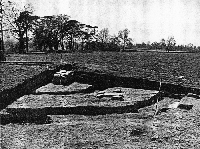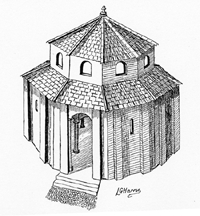
|
| The north-eastern part of the Pagans Hill temple under excavation, showing the foundation for part of the octagonal wall of the temple. (Rahtz 1951, plate VIIa ) |
The coins recovered during the excavation suggest that the temple complex was built in the later third century AD, although the script of a curse tablet (Pagans Hill A/7) and second century AD coins found on the site by antiquarians suggest that an earlier sanctuary awaits discovery. Occupation continued throughout the fourth century, with a possible interruption in the middle of the century and perhaps ceased in the early fifth century, the latest datable coin being of the emperor Arcadius (AD383-408). A seventh-eighth century AD glass vessel and medieval pottery indicate later re-use of the by then ruined buildings.
The temple, entered from the east, comprised a central shrine with an ambulatory (covered walkway) around it. Its octagonal plan is very unusual for Roman Britain: most shrines, for example Uley (see Uley: temple) or Brean Down (see Brean Down: history and buildings), are square or rectangular. Stone robbing has removed almost the entire superstructure and little more survives than the metre-plus deep foundations. The stone from which the temple was constructed derived from sources up to 15 miles from the site.
The maximum diameter of the cella was 8m and its floor was at a higher level than that of the ambulatory. In its western half survived a stone foundation, perhaps once supporting a screen or cult object. The entrance was in its eastern wall. No flooring survived but cella and ambulatory were probably paved with flagstones. The ambulatory was c. 2.8m wide, probably buttressed on the external wall. A ramp, built later, lay in front of the entrance. The temple's outer walls were plastered and painted. The decorative scheme included red, white and other colours. No glass was found but windows in the inner and outer walls probably lighted the temple.
Downhill from the temple further buildings were excavated, their stonework also heavily robbed. A gateway in the eastern building seems to have admitted visitors to the temple courtyard, in which was a well to the west of the temple. The rest of the building was subdivided into long, narrow rooms. To the north was a further, separate block, perhaps housing residents or guests. Craftwork also took place here: evidence of iron smelting was recovered close by. These buildings were constructed at the same time as the temple and seem to have fallen into partial disuse by the early fourth century. They were probably sited on the steep slope below the temple so as not to impede the view of, or from it.
previous: location and character next: deity and cult
